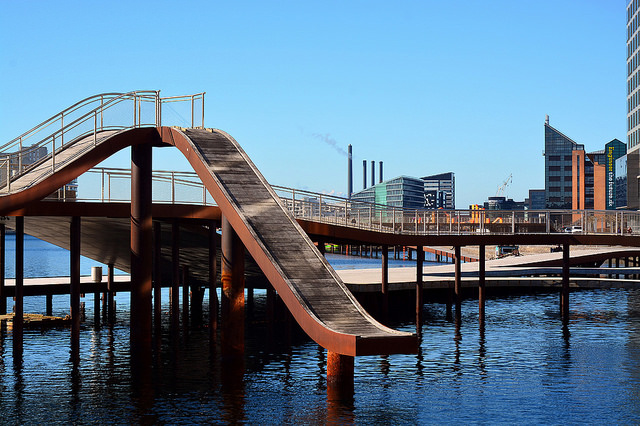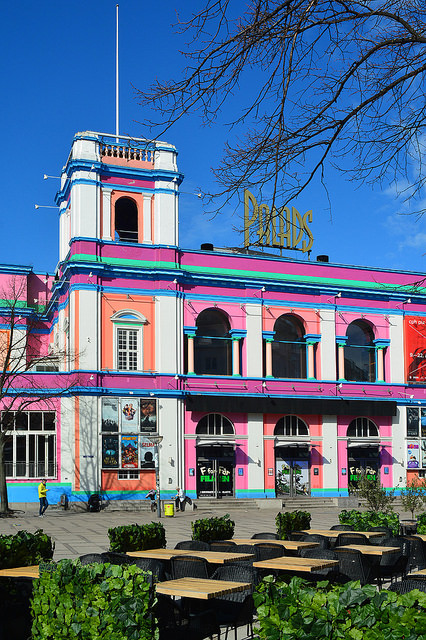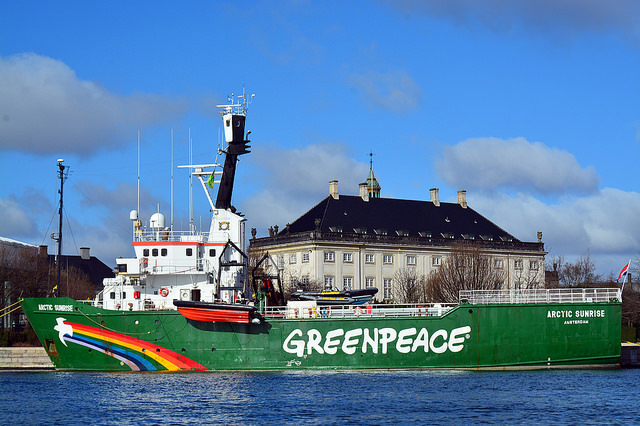(CC BY-NC-SA 2.0 - credit and/or link to this page.)
Thursday, 30 April 2015
Roundhouse / Camden
Architects: Robert B Dockray and Robert Stephenson, 1847, for London and North Western Railway. Originally an engine shed with turntable; since the 1960s a theatre and concert venue. Yellow stock brick with shallow conical slate roof. Grade II* listed. London Borough of Camden.
49 Denning Road / NW3
(CC BY-NC-SA 2.0 - credit and/or link to this page.)
Wednesday, 29 April 2015
Hartland Road / NW1
Street sign at corner of Hartland Road and Chalk Farm Road, with informal modifications and embellishments by local street artists. London Borough of Camden.
(CC BY-NC-SA 2.0 - credit and/or link to this page.)
Chiswick House / extension
Architects: William Kent and Richard Boyle (3rd Earl of Burlington). This is said to have been built c.1733 to link the new Palladian Villa with the earlier Jacobean house. The Jacobean building was later demolished and I'm not sure how much of this link building is original. London Borough of Hounslow.
(CC BY-NC-SA 2.0 - credit and/or link to this page.)
Tuesday, 28 April 2015
Inigo Jones Gate / Apr 2015
Architect: Inigo Jones, built 1621. Relocated to Chiswick House Grounds in 1738 by Lord Burlington. Grade I listed. London Borough of Hounslow.
(CC BY-NC-SA 2.0 - credit and/or link to this page.)
Monday, 27 April 2015
5 Church Row / NW3
In his entertaining book Nairn's London, Ian Nairn said of the north side of Church Row: "Most of these houses of 1720-50 did it in brick, but No.5 is outspokenly bow-windowed and weatherboarded, and fits in perfectly." Built by R Hughes, 1728, Grade II* listed. Hampstead, London Borough of Camden.
(CC BY-NC-SA 2.0 - credit and/or link to this page.)
Sunday, 26 April 2015
L&Co / Saffron Hill
Longman's wall plaque on what used to be the Ship Binding Works on Saffron Hill. The swan and the ship symbols came about through Thomas Longman once having owned shops called The Ship and The Black Swan. The book binding works on Saffron Hill were established in 1887 and closed in 1941 [source: Longman family by Asa Briggs]. London Borough of Camden.
(CC BY-NC-SA 2.0 - credit and/or link to this page.)
In the C14th renowned for saffron, in later centuries notorious for crime and vice, perhaps most famously portrayed in Dickens' Oliver Twist. Commercial building eventually replaced the slums. London Borough of Camden.
(CC BY-NC-SA 2.0 - credit and/or link to this page.)
St Peter's Italian Church / loggia
Architect of loggia: Francis Tasker, 1891; main body of church, which has a basilican plan, by Sir John Miller-Bryson, 1863. Grade II* listed. The mosaics depict the miraculous catch of fishes and St Peter receiving the keys of heaven. 136 Clerkenwell Road, London Borough of Camden.
(CC BY-NC-SA 2.0 - credit and/or link to this page.)
Saturday, 25 April 2015
urbanest / King's Cross
urbanest (sic) student accommodation recently built on part of the King's Cross Central regeneration land. Designed by Glenn Howells Architects, 2013. The 27-storey tower approaches 100m in height, despite the original master-plan limit of 67m, which led to controversy about sightlines and local shading. London Borough of Camden.
Friday, 24 April 2015
ArtHouse / King's Cross
dRMM architects, 2013. New residential build providing 147 homes within the 67 acre King’s Cross Central Regeneration. Clad in glazed terracotta tiles and polished stainless-steel, with sliding louvred screens. London Borough of Camden.
(CC BY-NC-SA 2.0 - credit and/or link to this page.)
34 Clerkenwell Close / EC1R
Built 1901 and first occupied by an ink-makers until the 1930s. Later occupants have included a furniture-makers, a printers and currently an architectural practice. [info: British History on-line]. London Borough of Islington.
(CC BY-NC-SA 2.0 - credit and/or link to this page.)
Thursday, 23 April 2015
LNER / ghost sign
Ghost sign for the London and North Eastern Railway (1921-48):
"LNER King's Cross for Scotland. Shortest & Quickest". South End Road, Hampstead, London Borough of Camden.
(CC BY-NC-SA 2.0 - credit and/or link to this page.)
Nonsuch Mansion / Nonsuch Park
Architect: Sir Jeffry Wyattville, 1806, in Tudor Revival style, evoking Henry VIII's palace that was once in this park. Brick with cement render. Grade II* listed. Epsom & Ewell Borough, Surrey.
(CC BY-NC-SA 2.0 - credit and/or link to this page.)
Wednesday, 22 April 2015
Viaduct Bridge / Apr 2015
Architect: Joseph Gwilt, c.1845. Red brick Roman Classical style. Five main arches with rusticated stone flanking piers. Grade II listed. Hampstead Heath, London Borough of Camden.
(CC BY-NC-SA 2.0 - credit and/or link to this page.)
Radisson Blu Royal Hotel / II
Architect: Arne Jacobsen, 1960, for Scandinavian Airlines System. Functionalist landmark by the acclaimed Danish architect and product designer. Vesterbrogade, Copenhagen, Denmark.
(CC BY-NC-SA 2.0 - credit and/or link to this page.)
Tuesday, 21 April 2015
Monday, 20 April 2015
Nykredit Krystallen / Copenhagen
Schmidt Hammer Lassen architects, 2011.
2011 European Steel Design Award
2011 LEAF Award, Best Structural Design
2012 shortlisted for RIBA Award EU category
2013 IABSE Denmark’s Structure Award
Hambrosgade, Copenhagen, Denmark.
2011 European Steel Design Award
2011 LEAF Award, Best Structural Design
2012 shortlisted for RIBA Award EU category
2013 IABSE Denmark’s Structure Award
Hambrosgade, Copenhagen, Denmark.
(CC BY-NC-SA 2.0 - credit and/or link to this page.)
Sunday, 19 April 2015
Hotel Imperial / Copenhagen
Architects: Otto Frankild (b.1918) with Svend Aage Hansen and Jørgen High, 1958-1961. Four-star hotel complex including a film theatre. Classic Danish interior design includes a Børge Mogensen floor. Copenhagen, Denmark.
(CC BY-NC-SA 2.0 - credit and/or link to this page.)
Marriott / Copenhagen
PLH Arkitekter A/S, 2001. Glazed curtain-walls, aluminium spandrels and clinker-brick end cladding. Situated by the waterfront at Kalvebod Brygge. Copenhagen, Denmark.
(CC BY-NC-SA 2.0 - credit and/or link to this page.)
Saturday, 18 April 2015
19 Vester Farimagsgade / Copenhagen
Seven-storey building internally re-designed by PLH Arkitekter A/S, 2011, as the new Head Office of BAT Nordic. Central Copenhagen, Denmark.
(CC BY-NC-SA 2.0 - credit: Images George Rex.)
Kayak Slide / Kalvebod Wave
Kalvebod Wave (Kalvebod Bølge) is an undulating pedestrian board-walk that juts into the harbour alongside Kalvebod Wharf (Kalvebod Brygge). Designed by architects Urban Agency and JDS, 2013, it provides good views with places to rest and play — including this Kayak slide and pool. Copenhagen, Denmark.
(CC BY-NC-SA 2.0 - credit: Images George Rex.)
Friday, 17 April 2015
Kalvebod Brygge / Copenhagen
The nearest building, at 31-33 Kalvebod Brygge, is the premises of the Danish Society of Engineers (IDA), designed by Kieler Architects A/S, 1998. The building includes a conference centre. Copenhagen, Denmark.
(CC BY-NC-SA 2.0 - credit: Images George Rex.)
Thursday, 16 April 2015
Axelborg / Copenhagen
Architects: Vilhelm Hvalsøe and Arthur Wittmaack, 1921. Originally for Den Danske Bank, now the home of the Danish Agriculture & Food Council. Axeltorv 3, Copenhagen, Denmark.
(CC BY-NC-SA 2.0 - credit: Images George Rex.)
Palads / Copenhagen (2 pics)
Architects: Andreas Clemmensen and Johan Nielsen, c.1921. Palace (theatre) was painted in 1989 by artist Paul Gernes (1925-1996). Nordisk Film Biografer Palads, Axeltorv 9, Copenhagen, Denmark.
(CC BY-NC-SA 2.0 - credit: Images George Rex.)
Vesterport / Copenhagen
Architects: Povl Baumann & Ole Falkentorp, 1932. Office building made of steel and concrete frame with glass and copper cladding. Currently owned by Nordea. Vesterbrogade, Copenhagen, Denmark.
(CC BY-NC-SA 2.0 - credit: Images George Rex.)
Wednesday, 15 April 2015
SEB Buildings / 3 pics
Architects Lundgaard & Tranberg, 2010. Accommodating the SEB Bank and Pension HQ, plus additional office space for let. In-situ cast concrete cores. At the corner of Bernstorffsgade and Kalvebod Brygge, Copenhagen, Denmark.
(CC BY-NC-SA 2.0 - credit: Images George Rex.)
Tuesday, 14 April 2015
Copenhagen Mail Centre / 3 pics
Situated close to the Hovedbanegård rail station. Copenhagen, Denmark.
(CC BY-NC-SA 2.0 - credit: Images George Rex.)
Monday, 13 April 2015
Ascot Hotel / tower
Exterior detail of tower at corner of the Ascot Hotel and Apartments. Next to the Wallman Circus Building, Central Copenhagen, Denmark.
(CC BY-NC-SA 2.0 - credit: Images George Rex.)
Sunday, 12 April 2015
Tivoli Gardens / 3 pics
 |
| Nimb / Tivoli (CC BY-SA - credit: Images George Rex) |
 |
| Færgekroen Bryghus |
 |
| Sct. Georg III |
Saturday, 11 April 2015
Nyhavn / 3 pics

'New Harbour' was developed in the late C17th and some of the houses are said to date back to that era. Now the picturesque area mainly caters to tourists and locals with restaurants, bars and clubs. Copenhagen, Denmark.
(CC BY-NC-SA 2.0 - credit: Images George Rex.)
The Old Customs House / Nordre Toldbod
Built 1868 and now used by By & Havn (City & Port) which is an organization to develop areas in Ørestad and Copenhagen Port and also to manage port operations. Copenhagen, Denmark.
(CC BY-NC-SA 2.0 - credit: Images George Rex.)
Friday, 10 April 2015
Royal Danish Playhouse / (two images)
Lundgaard & Tranberg Arkitekter, 2007. RIBA European Award 2008 and many others. Ekvipagemestervej 36, 1250 Copenhagen, Denmark.
(CC BY-NC-SA 2.0 - credit: Images George Rex.)
Thursday, 9 April 2015
Geodesic Dome / Søren Kierkegaards Plads
"Constructed by NCC in close cooperation with architects Kristoffer Tejlgaard and Benny Jepsen. It is 10,5 meters in height and has a diameter of 21 meters." [source: domeofvisions.dk/ ].
(CC BY-NC-SA 2.0 - credit: Images George Rex.)
MV Arctic Sunrise / Amalienborg
Greenpeace ship with one of the Amalienborg palaces behind. Copenhagen, Denmark.
(CC BY-NC-SA 2.0 - credit: Images George Rex.)
The Black Diamond / Den Sorte Diamant
Schmidt Hammer Lassen Architects, 1999. The extension to the Royal Library is clad in black granite with a large glazed atrium dividing the building in two. Includes a 600 seat hall and a roof terrace. Received numerous awards. Copenhagen, Denmark.
The Blue Warehouse / Det Blå Pakhus
Architect: C.F. Harsdorff, 1783, brick with gabled central bay. Conversion to residential 1980 by architects Hertz and Thomsen. Toldbodgade, Copenhagen, Denmark.
(CC BY-NC-SA 2.0 - credit: Images George Rex.)
Converted Iron Foundry / Christianshavn
Converted in the early 1990s to office and residential, retaining the interesting façade from the earlier Burmeister & Wain iron foundry [info source: DFDS Canal Tours]. Facing the Christianshavn canal, Overgaden Neden Vandet 7, Copenhagen, Denmark.
(CC BY-NC-SA 2.0 - credit: Images George Rex.)
Subscribe to:
Comments (Atom)













































