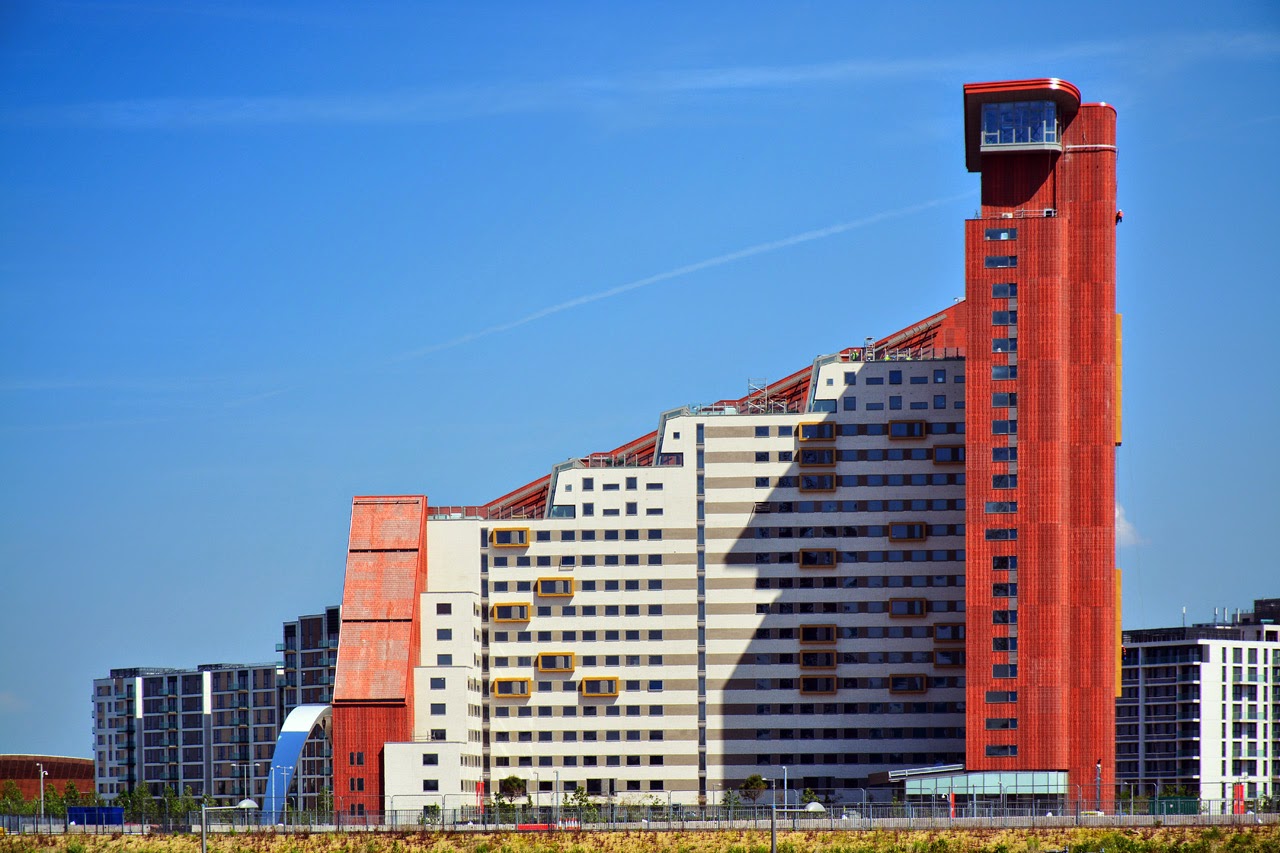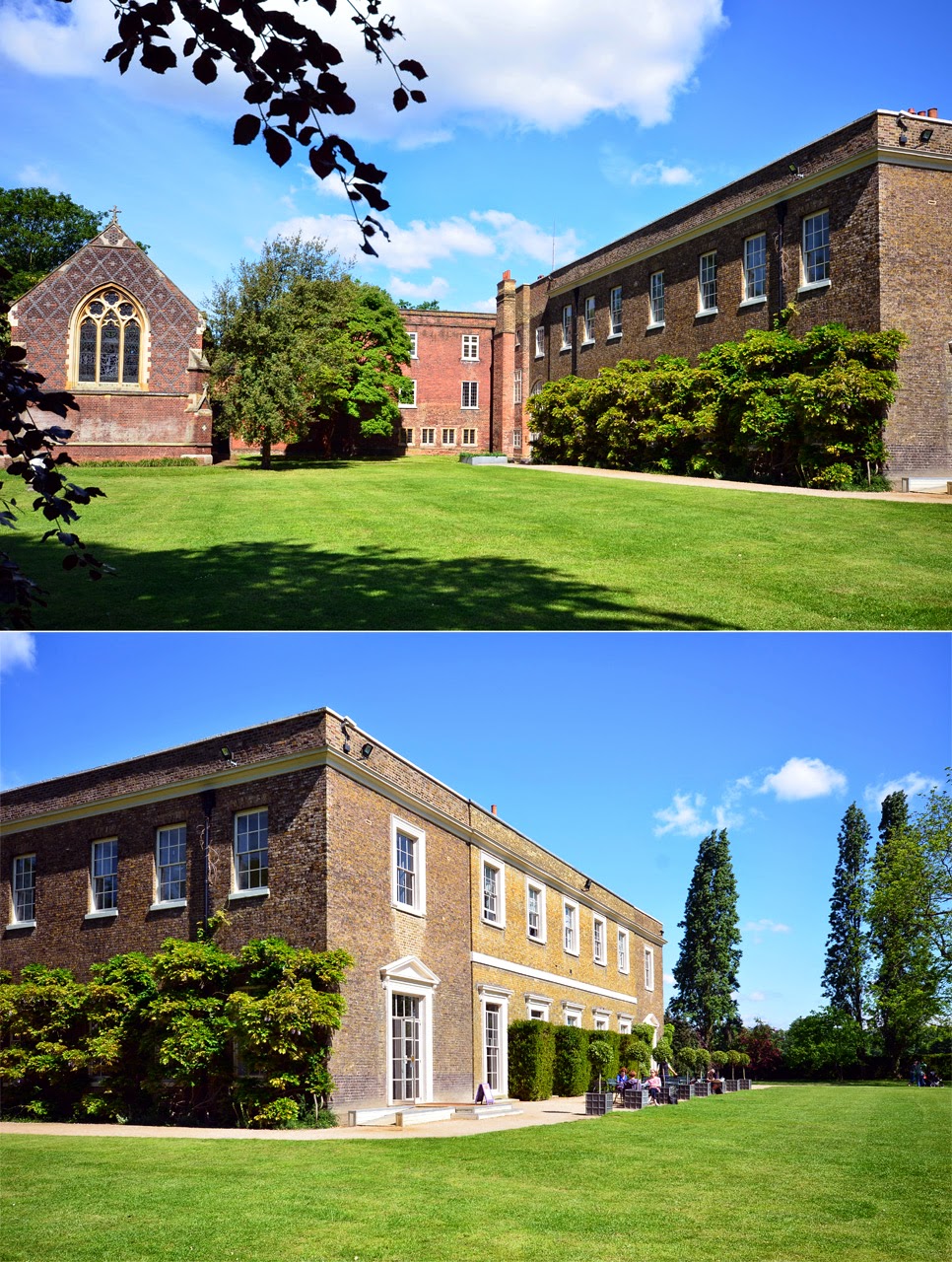Architect: Sir Christopher Wren, steeple 1703. "Large tower and stone steeple of great distinction", Grade I listed. St Bride's is regarded as the church of the Fourth Estate, even now Fleet Street's newspapers have been dispersed. City of London.
(CC-by-SA - credit: Photo by George Rex.)


















































