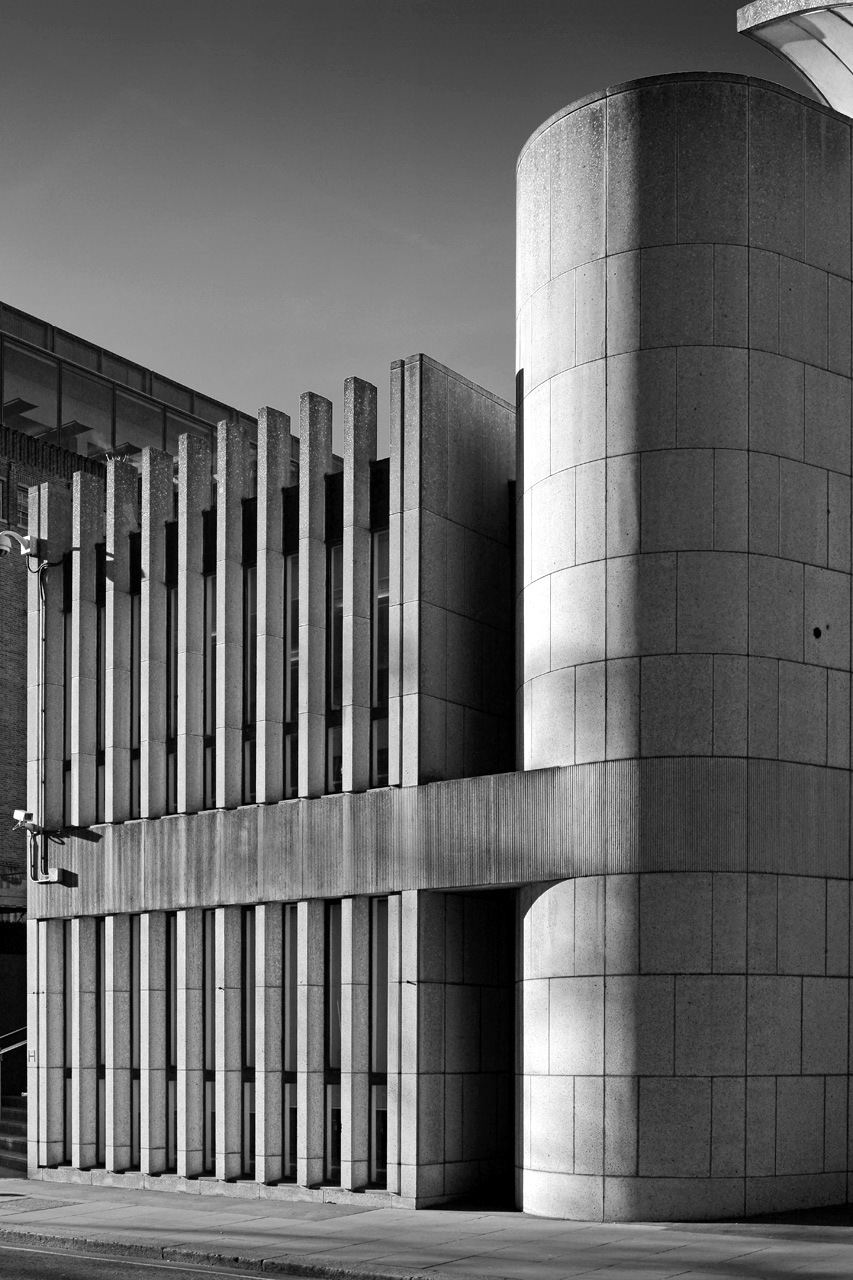Lecture theatre building designed by Sir Basil Spence (1907-1976), completed 1966. Red brick and shuttered concrete, with entrance pylon given a spectacular modern interpretation. Grade II* listed. University of Sussex campus, Falmer, Sussex.
(Both photos are All Rights Reserved)















































