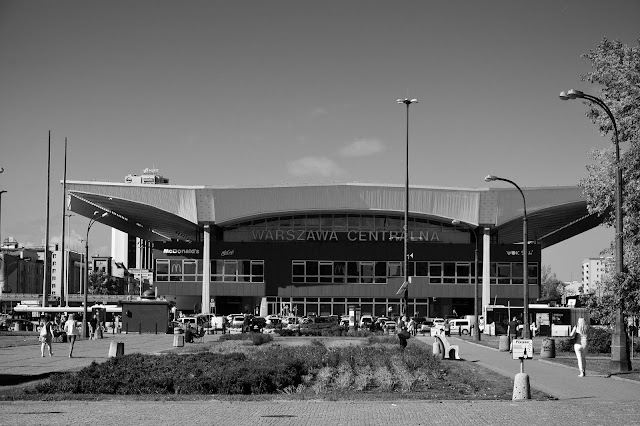(CC BY-NC-SA)
Thursday, 29 September 2016
Monter Bell / Warsaw Rising Museum (2 pics)
230kg bell dedicated to Gen. Antoni Chruście (1895-1960), code-named 'Monter', who commanded the armed forces of the Warsaw Rising. The surrounding wall lists >10,000 insurgents who were killed in the action. At the Warsaw Rising Museum, Grzybowska 79, Warszawa, Poland.
Armoured vehicle / 'Kubuś'
Designer: Walerian Bielecki, 'Jan', based on a Chevrolet 157 truck. The original was used during the Warsaw Rising assaults on Warsaw University, which in 1944 was a German garrison. At the Warsaw Rising Museum, Grzybowska 79, Warszawa, Poland.
(CC BY-NC-SA)
Wednesday, 28 September 2016
Warsaw Uprising Museum / exterior
Architect of conversion from an old power station: Wojciech Obtułowicz, 2004. Grzybowska 79, Warszawa, Poland.
(CC BY-NC-SA)
Tuesday, 27 September 2016
Mural / 'We also served'
In the rose garden of the Warsaw Uprising Museum. Remembering c.5,000 Polish female fighters who participated in the 1944 military effort by the AK. Warsaw, Poland.
(CC BY-NC-SA)
Monday, 26 September 2016
Eugeniusz Lokajski / Aug 1944
Eugeniusz Lokajski, 'Brok', one of the most eminent press documentary photographers of the Warsaw Uprising. Killed 25 Sep 1944. Portrait in the rose garden of the Warsaw Uprising Museum. Warsaw, Poland.
(CC BY-NC-SA)
Sunday, 25 September 2016
Warsaw Palace / at sunset
Original architect: Giovanni Battista Trevano, 1619, last reconstruction completed 1984. Plac Zamkowy 4, 00-277 Warszawa, Poland.
(CC BY-NC-SA)
Saturday, 24 September 2016
Warsaw Spire / from North
Jaspers-Eyers Architects, 2016. 49-floor office building at Plac Europejski, Warsaw, Poland.
(CC BY-NC-SA)
Friday, 23 September 2016
Thursday, 22 September 2016
Mural / 'People Avenue'
Artists: Igor Rudziński and Alek Moravian, 2013. Depicting characters associated with Solidarności Avenue, formerly Leszno Street, from 1835 to present. At the entrance passage to Community Housing al. John Paul II 44. Warsaw, Poland.
(CC BY-NC-SA)
Tuesday, 20 September 2016
M is for Metro / Warsaw
Architect: Andrzej Choldzynski, 2015, with contributions from artist and graphic designer Wojciech Fangor (1922-2015). Each entrance on the new M2 line has a similar M-shaped canopy, but with a different colour for each station. This green one is at Stadion Narodowy, Warsaw, Poland.
(CC BY-NC-SA)
Monday, 19 September 2016
Warsaw Metro / vents
Architect: Andrzej Choldzynski. Ventilation 'mushrooms' at surface level over Stadion Narodowy metro station, which was completed in 2015. This is part of Warsaw's second metro line known as M2. Warsaw, Poland.
(CC BY-NC-SA)
Sunday, 18 September 2016
Church of the Nativity / Warsaw
Original church built turn of C17. Image shows the baroque-style clock tower of the post-WW2 rebuild, similar to the original of the 1853 restoration. The Church of the Nativity of the Blessed Virgin Mary is a Roman Catholic church, at 80 Solidarności Avenue (formerly 32 Leszno Street), Warsaw, Poland.
(CC BY-NC-SA)
Saturday, 17 September 2016
City Gate / Warsaw
Architects: ARCA A&C Sp. z o.o., Roman Abramczuk, 2000. Fourteen storey office building at 165 Solidarności Av., Warsaw, Poland.
(CC BY-NC-SA)
Friday, 16 September 2016
Arcade / John Paul II Avenue
Italianate arcade, with some retail shops, beneath an apartment block on Aleja Jana Pawła II, near Nowolipki, Warsaw, Poland.
(CC BY-NC-SA)
Thursday, 15 September 2016
Secret Life of Pets / Warsaw
Giant Jack Russell (I think!) called Max advertising a children's movie. Marszałkowska 99 101, Warsaw, Poland.
(CC BY-NC-SA)
Wednesday, 14 September 2016
Ulica Marszalkowska / Vista
Post-WW2 modernist apartment blocks, with the recent Złota 44 and Intercontinental behind. Warsaw, Poland.
(CC BY-NC-=SA)
Złota 44 / looking up
Architects: Studio Daniel Libeskind and Artchitecture sp. z o.o., 2016. Engineers: Arup. Poland's tallest residential tower of 192m, 54 floors. Ulica Złota 44-46, Warsaw, Poland.
(CC BY-NC-SA)
Tuesday, 13 September 2016
PKiN / North elevation
Architect: Lev Rudnev et al, 1955. The Palace of Culture and Science (Pałac Kultury i Nauki) is Poland's tallest building at 237m including the spire. Downtown Warsaw, Poland.
(All Rights Reserved)
Intercontinental Warsaw / looking up
Architect: Tadeusz Spychala, 2003. 48 floors over 5 basement levels. Notable for the lower-half cut-out to reduce daylight restriction to its neighbours. Ul. Emilii Plater 49, Warsaw, Poland.
(All Rights Reserved)
Monday, 12 September 2016
Warszawa Centralna / east elevation
Architect: Arseniusz Romanowicz, 1975. Beautiful modernist railway station serving 8 subterranean lines. With an equally accomplished and functional interior, possible plans to demolish (mentioned in Wikipedia) seem beyond comprehension. Central Warsaw, Poland.
(CC BY-NC-SA)
Sunday, 11 September 2016
Warszawa Ochota Station / Mural
Mural celebrating 170 years of the Warsaw-Vienna railway. At Warszawa Ochota Station, Warsaw, Poland.
(CC BY-NC-SA)
Saturday, 10 September 2016
PKiN / Sept 2016
Architect: Lev Rudnev, 1955, in a Stalinist-Gothic style similar to the seven Stalinist Skyscrapers in Moscow. The Palace of Culture and Science (Pałac Kultury i Nauki) was a controversial "gift" from the USSR. Now seen in historical perspective, a remarkable symbol of the city and a contrast to the modern high-rises surrounding. Downtown Warsaw, Poland.
(CC BY-SA - credit: Photo by George Rex.)
Sunday, 4 September 2016
Embassy Court / Entrance
Architect: Wells Wintemute Coates (1895-1958), building completed 1936. Grade II* Modern Movement apartment block. City of Brighton & Hove.
(CC BY-NC-SA)
Saturday, 3 September 2016
i360 / landing
Architects: Marks & Barfield, 2016. Vertical cable car now operational. King's Road, City of Brighton & Hove, Sussex.
(CC BY-NC-SA)
Friday, 2 September 2016
Confectionery & Rock / sign
Sign hanging over a seafront shop occupying one of the recently refurbished King's Road arches. Brighton & Hove City, England.
(CC BY-NC-SA)
West Pier 2016 / 2 pics
Remains of the Victorian pleasure pier designed by Eugenius Birch, 1866. Brighton & Hove City, England.
(both images CC BY-NC-SA)
Thursday, 1 September 2016
i360 / West Pier Toll Booth
Original architect: Eugenius Birch, c.1863, in an 'Italianate' style. Replica reconstruction architects: Marks Barfield, 2016. New cast-iron work, using moulds derived from the original metalwork, by Swan Foundry (Banbury) Ltd. King's Road, City of Brighton & Hove, Sussex.
Subscribe to:
Comments (Atom)





























