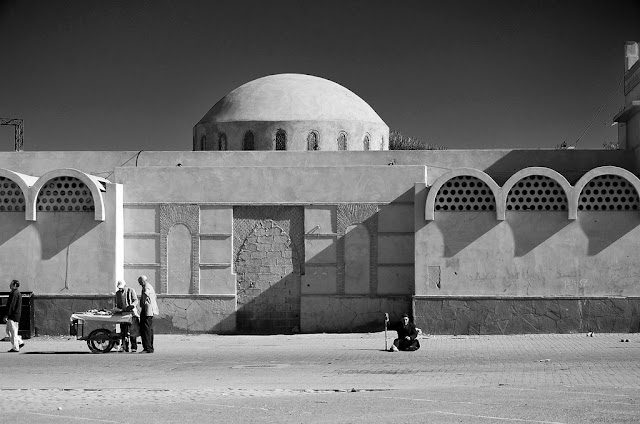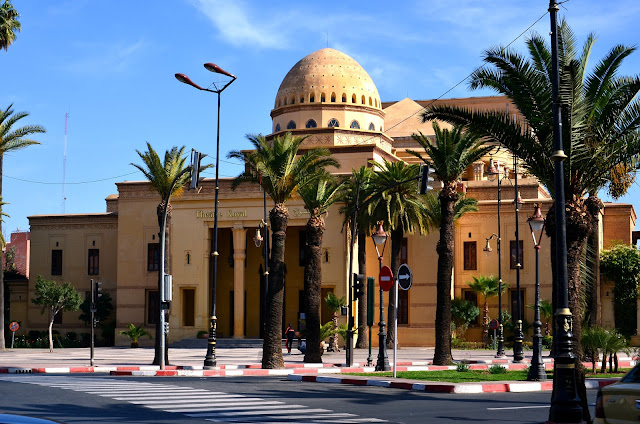(CC BY-NC-SA)
Sunday, 31 January 2016
Zappeion / Athens
Architect: Theophil Hansen, 1888, sponsor Evangelos Zappas. Built originally for the 1896 Summer Olympics, now a conference and exhibition centre. The Zappeion Exhibition Hall, Athens, Greece.
Saturday, 30 January 2016
S Samaras / National Garden
Marble bust of Spyros Samaras (1861-1917) composer, in the beautiful National Garden*. Central Athens, Greece.
* "It is the quintessence of a park, the thing one feels sometimes in looking at a canvas or dreaming of a place one would like to be in and never finds." Henry Miller, The Colossus of Maroussi, 1939.
* "It is the quintessence of a park, the thing one feels sometimes in looking at a canvas or dreaming of a place one would like to be in and never finds." Henry Miller, The Colossus of Maroussi, 1939.
(CC BY-NC-SA)
Blue Star Naxos / Piraeus
(CC BY-NC-SA)
Friday, 29 January 2016
Moustakas / Monastiraki
Striking brise-soleil on a modern-style retail store. Seen from Monastiraki Square. Ermou 87-89, Athens, Greece.
(CC BY-NC-SA)
Adrianou / Athens
Part of Adrianou street seen from the upper level of the Stoa of Attalos. Excavations indicate that this street is the oldest in Athens still in use and on the same route for the last 2,500 years or so. Athens, Greece.
(CC BY-NC-SA)
Thursday, 28 January 2016
Stoa of Attalos / Ionic Capital & Upper Storey
Original (fragments) of an Ionic capital from the Stoa of Attalos of C2BC. Pentelic marble with plaster repairs. The building was destroyed by the Herulians in AD267 but was reconstructed in the 1950s by the American School of Classical Studies. On display on the ground floor of the rebuilt Stoa.
Reconstruction architect: John Travlos of the American School, works supervised by W Stuart Thompson and Phelps Barnum of NY. Engineer: George Biris of Athens. Rebuilding finished in 1956. The upper storey (a small portion shown here) is accessed by stairs at either end of the building. Ancient Agora, Athens, Greece.
(Both pics are CC BY-NC-SA)
Wednesday, 27 January 2016
Doric column / Temple of Thorikos
Marble Doric column drums from the temple of Thorikos possibly reused in the Southeast Temple. Ancient Agora, Athens, Greece.
[Info source: The American School of Classical Studies at Athens].
[Info source: The American School of Classical Studies at Athens].
(CC BY-NC-SA)
Tuesday, 26 January 2016
Hephaisteion / from SE
 |
| (CC BY-SA credit: Photo by George Rex) |
Church of the Holy Apostles / 2 images
 |
The only medieval building in the Ancient Agora that has been preserved, situated partly over the much earlier Nymphaion. In a Byzantine style, early C11AD, restored 1950s. Athens, Greece.
|
(both images CC BY-NC-SA)
Monday, 25 January 2016
Road to Peiraieus / sign
Street sign in the Ancient Agora to the port of Ancient Athens. The modern transcription is usually Piraeus. Athens, Greece.
(CC BY-NC-SA)
Mt Lycabettus / Athens
Limestone hill, height 300m, overlooking the City of Athens. Viewed from the Ancient Agora, Athens, Greece.
(CC BY-NC-SA)
Sunday, 24 January 2016
Hephaisteion / 2 images
 |
| Pronaos |
 |
| SE corner |
Saturday, 23 January 2016
Hephaisteion / from foot of Agoraios Kolonos hill
Temple of Hephaestus, architect unknown (poss. Ictinus), seen from the agora. In the Doric style, built c.450-415 BC using Pentelic marble on a limestone base. One of the best-preserved ancient temples of Greece. Athens, Greece.
(CC BY-NC-SA)
Hadrian's Library / Athens
Built by Hellenophile emperor Hadrian, AD132, on the north side of the Acropolis. Materials were limestone and Pentelic marble. The building was used as a public cultural centre in the Roman forum established not too far from the earlier Greek agora. Monastiraki, Athens, Greece.
(CC BY-NC-SA)
Sunday, 17 January 2016
Dar M’Nebhi Palace / 2 images
What was originally (late C19) a courtyard, now covered by a fabric roof supporting a chandelier, with much of the floor restored.
View through screen to central courtyard. Musée de Marrakech, Fondation Omar Benjelloun, Place Ben Youssef, Marrakech-Médina, Maroc.
View through screen to central courtyard. Musée de Marrakech, Fondation Omar Benjelloun, Place Ben Youssef, Marrakech-Médina, Maroc.
Friday, 15 January 2016
Dar M’Nebhi Palace / gallery tiles
Floor detail of late C19 palace-residence built by M'Nebhi Mehdi. Restored and opened as the Museum of Marrakech by Omar Benjelloun (1928-2003). Musée de Marrakech, Fondation Omar Benjelloun, Place Ben Youssef, Marrakech-Médina, Maroc.
Thursday, 14 January 2016
Chez les Nomades / Marrakech
Carpet shop in the Medina near Ben Yussef Mosque. There is a long tradition of carpet-making by the Berber people of this region. Place Zaouiet el Ahdar, Marrakech, Morocco.
Wednesday, 13 January 2016
Tuesday, 12 January 2016
Bank Al Maghrib / Marrakech
Omar Alaoui Architects, 2006. In a contemporary style while alluding to traditional mashrabiya using white polyester lattice. The main cladding material is granite chosen for its ochre hue. Avenue Mohammed VI, Marrakech, Morocco
(All rights reserved)
Monday, 11 January 2016
Menara Gardens / 3 images
Pavilion or ‘minzah’, built C19 in the Alawi style for use by the sultan and his family. It is thought that the building rests on the remains of an older, Saadian structure that dates back to the C16 [source: www.morocco.com]. Water, originating from the snow-capped Atlas Mountains 20 miles away, can be seen entering the artificial lake.
Sunday, 10 January 2016
Saturday, 9 January 2016
La Gare de Marrakech / Entree Targa
Architect: Youssef Melehi, 2008. Canopied side-entrance to Marrakech railway station, looking especially attractive when illuminated at night. Marrakech, Morocco.
(All rights reserved)
Friday, 8 January 2016
Minaret / Jardin Bab El Khemis
Minaret of what appears to be a mosque under construction, seen from the little local park Jardin Bab El Khemis. The garden is named after the nearby city gate which I think translates as 'Thursday's Gate'. Thursday is the main scrap-metal market day in this area.
(All rights reserved)
Blvd Bradiia / Marrakech
The Boulevard Bradiia seen from the Jardin de Bab El Khmiss, Marrakech, Morocco.
(All rights reserved)
Thursday, 7 January 2016
Medina rooftops / Atlas Mountains
Vista from rooftop of the Maison de la Photographie. In the distance, the Atlas mountains can just be seen: these are a source of water for the city. Marrakech, Morocco.
(CC BY-NC-SA 2.0)
Maison de la Photographie / atrium
Looking down on the courtyard of the 'House of Photography' which was established in 2009 in this former fondouk building in the Medina. As I understand it, a fondouk was a kind of warehouse and hostel, whereas a riad was a family home with a garden and fountain in the courtyard. In both cases, an open central atrium provides cooling and natural light. 46, Rue Ahal Fassi, Medina, Marrakech, Morocco.
Wednesday, 6 January 2016
In the souks / Marrakech
Early in the day at a market street within the Medina of Marrakech. Morocco.
©2015 All Rights Reserved
Tuesday, 5 January 2016
Palais Des Congres / Marrakech
New (2013) privately-funded convention centre able to accommodate up to 5500 people. Boulevard Mohammed VI, Hivernage, 40000 - Marrakech, Morocco.
(All Rights Reserved)
Theatre Royal / Marrakech
Architect: Charles Boccara, 2001. The development comprises a 1200-seat open-air theatre and an 800-seat opera auditorium, although I believe the latter has still to be internally completed. Avenue Hassan II, Marrakech 40000, Morocco.
(CC BY-NC-SA 2.0)
Monday, 4 January 2016
Argana Restaurant / Marrakech
Restaurant on the north side of the famous Jemaa El Fna square. Sadly the site of a terrorist bombing in 2011 in which 17 people were killed, but now back in business. Marrakech, Morocco.
(CC BY-NC-SA 2.0)
Cyber Parc Moulay Abdeslam / bandstand & fountains
Architect: Karim El Achak, landscape architect: Jean-Charles Mazet, 2003-5. Historic gardens, quite close to the Koutoubia Mosque, which have been renovated and restored. The 'Cyber' part of the park's new name must be to do with the free Internet terminals that are dotted about, and the funding by various IT companies including Maroc Telecom. Arset El Bilk, Marrakech, Morocco.
(CC BY-NC-SA 2.0)
(CC BY-SA)
Sunday, 3 January 2016
Main Post Office at Gueliz / 2 images
Architects: unknown. View from across Avenue Hassan II showing the stylish main PTT building, with contemporary addition facing Place 16 Novembre.
Showing the front sweep of the splendid facade onto Place 16 Novembre at Guéliz, Marrakech, Morocco.
Showing the front sweep of the splendid facade onto Place 16 Novembre at Guéliz, Marrakech, Morocco.
(Both images All Rights Reserved)
Saturday, 2 January 2016
Guéliz Plaza / 2 images
Modern minaret of the mosque Hassan II to rear of the Place 16 Novembre area of Guéliz. The ville nouvelle was master-planned by Henri Prost during the French Protectorate period, although this image shows part of a C21 new plaza development. Marrakech, Morocco.
Pub Le Casablanca / (remains)
Remains of the Pub Le Casablanca, with the closed Hotel Kenza in background. Avenue Yacoub El Mansour, Guéliz, Marrakech, Morocco.
(CC BY-NC-SA 2.0)
Friday, 1 January 2016
Gare de Marrakech / 2 images
Architect: Youssef Melehi, 2008. Interior view of the new railway station's main entrance with modern take on arch and mashrabiya screen. The entrance faces approximately east and the road in front is Ave. Mohammed VI.
The design represents some features of the city, and bears an overall Islamic style. Marrakech, Morocco.
Both images ©2015 All Rights Reserved
Subscribe to:
Comments (Atom)












































