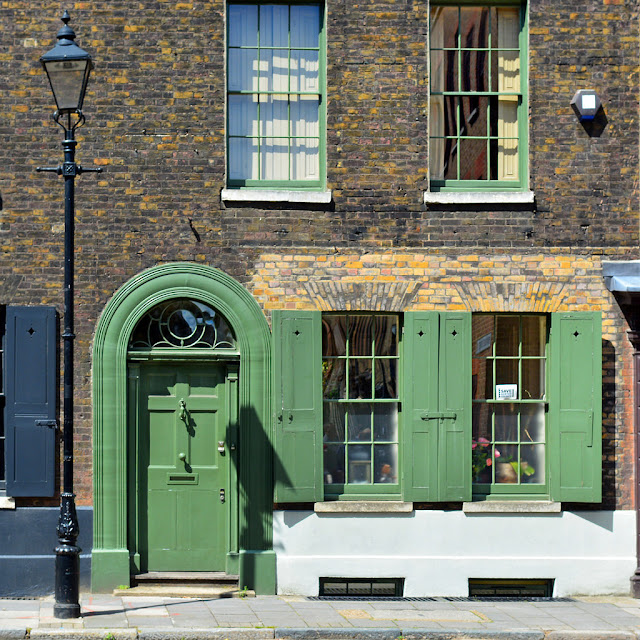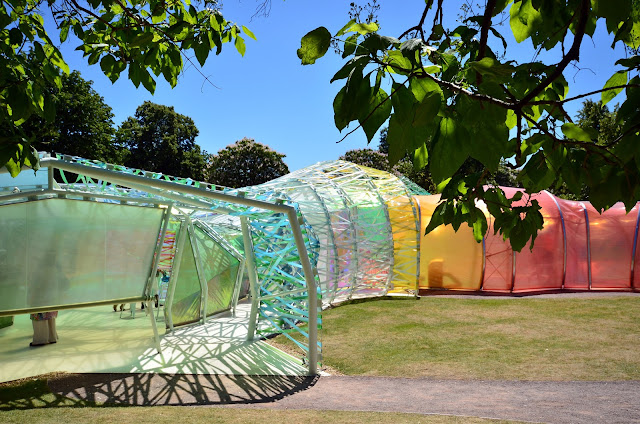North side of Wimbledon Village High Street where it meets Church Road. London Borough of Merton.
Friday, 31 July 2015
Old Fountain / EC1
Predecessor "believed to have been established in around 1750, originally as the 'Old Fountain Knights'" [source:pubhistory.com]. although the current pub established 1964. Locally listed building, now rather hemmed-in by new builds either side. 3 Baldwin Street, London Borough of Islington.
Thursday, 30 July 2015
Toynbee Memorial / 1868
Joseph Toynbee (1815-1866) was a leading ear specialist and local philanthropist. The drinking fountain's plaque says: "In memory of JOSEPH TOYNBEE ESQ., FRS originated by the working men of Wimbledon and erected with funds contributed by them and by his friends and others interested in the public good. A.D. 1868." In the neo-Gothic style, made of Portland stone and Grade II listed. Top of Hill Road, Wimbledon, London Borough of Merton.
Wednesday, 29 July 2015
M by Montcalm Hotel / EC1V
Squire & Partners with 5plus Architects for SGP Contracts Ltd., 2015, design said to be influenced by Bridget Riley's ‘Nataraja’. 18 storeys, 269 rooms, sloping etched glass cladding. Nominated for the 2015 'Carbuncle Cup', but of course there's the Walkie-Talkie to compete with! Behind, finally completed but now rather obscured, is The Eagle residential tower designed by Farrells. London Borough of Hackney.
Tuesday, 28 July 2015
15 Wilkes St / E1
One of a terrace of houses built by William Tayler 1723/4 and rebuilt c.1790. Relatively recent restoration has reinstated the ground-floor windows where a shop-front had been fitted. Listed Grade II. London Borough of Tower Hamlets.
Sunday, 26 July 2015
115 Cannon St / Gropius
Grade II listed shop front at 115 Cannon Street designed by Walter Gropius, 1936. Original materials included black Vitrolite and glass bricks. The distinguished architect worked in partnership with Maxwell Fry between 1934-36 after he left Germany to escape the Nazis. He went on to teach at Harvard. City of London.
Link Bridge / Old Castle Street
Link bridge over Old Castle Street joining London Metropolitan University's Calcutta House. Originally built as a tea warehouse in the early 1900s, enlarged and partially rebuilt in the 1930s. Converted for use by the university in 1975 with some later refurbishments. London Borough of Tower Hamlets.
Saturday, 25 July 2015
'Gentrification' / by Zabou
Street art at Hartland Road by French artist and designer Zabou. She writes about this piece: "I have myself to move out from my flat as the rent is rising up to £900 per month (!). Hence why I painted this portrait of a girl carrying a house, her home, in her backpack". London Borough of Camden.
(CC BY-NC-SA 2.0)
Friday, 24 July 2015
Stay Club / Camden
Contemporary Design Solutions, 2013, student accommodation with ground floor retail units. Parapet of 4mm-thick Corten steel sheet, laser cut into a birds-nest pattern. Green roof of sedum and wild flowers. Bicycle storage in basement. 34 Chalk Farm Road, London Borough of Camden.
Thursday, 23 July 2015
Neave Brown / Barbican
Wednesday, 22 July 2015
MSBP / Amsterdam Centraal
Multi-storey bicycle park near Centraal Station. Stationsplein, Amsterdam, Netherlands.
De Ruijterkade 10 / Amsterdam
Built 1932 at Pier 10, originally as a shipping office. Listed in 2001 and opened in 2005 as the Restaurant Pier. Now operating as a sandwich shop. De Ruijterkade Steiger 10, Amsterdam, Netherlands.
Tuesday, 21 July 2015
ProRail Building / Amsterdam
SOTAstudio, 1994, with red ceramic cladding and circular copper roof. Railway control rooms at De Ruijterkade, Amsterdam, Netherlands.
Monday, 20 July 2015
Basilica of St Nicholas / Amsterdam
Architect: Adrianus Bleijs (1842-1912) in a revival of Renaissance and Baroque styles. Completed 1887 and restored 2001. Prins Hendrikkade 73, Amsterdam, Netherlands.
Round Lutherian Church / Amsterdam
Architect: Adriaan Dortsman (1635-82) in an austere Classical style with a round floorplan unusual for a Protestant church. It was opened in 1671 and has been recently restored, although no longer an active church. Made of brick, sandstone mouldings and a copper roof; the finial above the lantern depicts a swan, symbol of Lutheranism. Singel, Amsterdam, Netherlands.
Findfence / Vondelpark
Functional sculpture conceived by artist Annemarieke Weber. This was the first Findfence to be installed, in 2006. Items lost in the park are clipped to this colourful structure for retrieval by their owners. Vondelpark, Amsterdam, Netherlands.
Sunday, 19 July 2015
Open-air Theatre / Vondelpark
The Vondelpark Openluchttheater established in 1974, now operating 5 months of the year. Vondelpark, Amsterdam, Netherlands.
Bandstand / Vondelpark
Bandstand built in 1873 to a design by J D Zocher Jr. and L P Zocher and cast by the firm of L J Enthoven. Restoration work by Dik Smeding architects. Listed as a rijksmonument. Vondelpark, Amsterdam, Netherlands.
Het Blauwe Theehuis / Blue Tea House
Architects: Herman Baanders (1876-1953) & Jan Baanders (1884-1966), built 1936, restored 2009. The Baanders brothers first built an Indonesian-style tea-house here in 1928 but it was destroyed by fire in 1935, to be replaced with this one in the Modern style. Vondelpark, Amsterdam, Netherlands.
Saturday, 18 July 2015
Aitana / Amsterdam
Jan Bakers Architecten with Ben Loerakker, 2013. Hotel with 256 rooms and marina. IJdok 6, Amsterdam, Netherlands.
Concert-Gebouw / portico
Neo-Classical concert hall designed by A. L. van Gendt, opened in 1888. Its excellent acoustics make it of worldwide renown. Concertgebouwplein 10, Amsterdam, Netherlands.
Friday, 17 July 2015
Harbour Master's Office / II & III
Handsome Modernist slab tower by architects W.M. Dudok & R.M. Magnée, 1965. Thirteen storeys, concrete frame with white tile cladding. De Ruijterkade, Amsterdam, Netherlands.
W.Marinus Dudok (1884-1974) was also responsible for the celebrated Hilversum City Hall.
W.Marinus Dudok (1884-1974) was also responsible for the celebrated Hilversum City Hall.
(both images CC BY-NC-SA 2.0)
Damrak / Dancing Houses
Showing part of Damrak canal that didn't get filled-in and the so-called Dancing Houses behind. Amsterdam, Netherlands.
Sabine Bruinsma / 'Der Kus'
'The Kiss' designed by Sabine Bruinsma, 8 years old, as part of junior ARTZUID 2014. Implementation with professional artists Saske & Teun van der Eerden. Churchilllaan, Amsterdam, Netherlands.
Thursday, 16 July 2015
Paleis van Justitie / skybridge (x2)
Claus en Kaan Architecten, 2012. Finished in natural stone, ceramic panel, whitewashed concrete, glazed brick and powder-coated steel plate. Amsterdam, Netherlands.
(both pics CC BY-NC-SA 2.0)
Wednesday, 15 July 2015
Paleis van Justitie / IJdock (x2)
Claus en Kaan Architecten, 2012. Finished in natural stone, ceramic panel, whitewashed concrete, glazed brick and powder-coated steel plate. Amsterdam, Netherlands.
Tuesday, 14 July 2015
MS Victor Hugo / Amsterdam
French 82m river cruiser built 2000, refurbished 2010. Capacity 98 passengers and 23 crew. At Amsterdam, Netherlands.
EYE / A'DAM
Left is the EYE Film Institute by Delugan Meissl Associated Architects (Vienna), opened 2012. Right is the redeveloping A'DAM Tower originally designed by Arthur Staal, 1969, the new adaptation by Claus & Van Wageningen Architects, scheduled completion April 2016. Amsterdam, Netherlands.
Matisse / 'Nuit de Noel, 1952'
'Christmas Eve 1952' stained glass window by Henri Matisse (1869-1954). On loan to the Stedelijk from MOMA NY. Amsterdam, Netherlands.
Overhoeks / A'DAM
The former Overhoeks Tower now renamed the A'DAM Tower and under renovation, including a new revolving restaurant. New design by Claus & Van Wageningen Architects, scheduled completion April 2016. A’DAM Toren, Overhoeksplein 1, 1031 KS Amsterdam, Netherlands.
Monday, 13 July 2015
Kop van Diemenstraat / Amsterdam
TEKTON Architekten, 2008. Mixed-use development at the south quay of the IJ. Built using prefabricated technique with rusted concrete sandwich panels and timber cladding. Amsterdam, Netherlands.
Sol LeWitt / 'Wall Drawing #1084, 2003'
Designed for the Stedelijk museum by American artist Sol LeWitt (1928-2007) and drawn by Asmir Ademagic and Wim Starkenburg, 2003. Amsterdam, Netherlands.
Regioplan Building / #3
Dusk image of Regioplan Policy Research, at Nieuwezijds Voorburgwal 35, Amsterdam, Netherlands.
Gare de Bruxelles / Nord
Brussels-North railway station, designed by Belgian architect Paul Saintenoy (1862-1952), built 1952. Extended in the 1980s. Rue du Progrès 76 - 1030 Schaerbeek, Brussels, Belgium.
Sunday, 12 July 2015
Proximus / entrance
Jaspers-Eyers Architects, 1996. HQ of Proximus (Belgacom) at the Espace Nord. Showing entrance with elongated porch. Boulevard Du Roi Albert II 27, Brussels, Belgium.
Proximus Towers / skybridge
Jaspers-Eyers Architects, 1996. HQ of Proximus (Belgacom) at the Espace Nord. Showing the 30m long link bridge and the spire which includes telecom functions. Boulevard Du Roi Albert II 27, Brussels, Belgium.
Saturday, 11 July 2015
Proximus Towers / reflections
Jaspers-Eyers Architects, 1996. HQ of Proximus (Belgacom) at the Espace Nord. Looking up at the reflections in the north façade of Tower 1. Boulevard Du Roi Albert II 27, Brussels, Belgium.
World Trade Centre 1 / Brussels
Groupe Structures S.A., 1976 in the International style. One of a group of four WTC towers. Boulevard Du Roi Albert II 28, Brussels, Belgium.
Thursday, 2 July 2015
Albert Memorial / south (x2)
Architect: Sir George Gilbert Scott et al, 1863-72. Extravagant Gothic Revival memorial to the Prince Consort, restored in the 1990s. Grade I listed. City of Westminster, London.
Detail of outer sculptured group 'Europe' by Patrick McDowell, 1876, in marble. I think the bull comes from a myth about Zeus turning into a bull and abducting Europa.
(both pics CC BY-NC-SA 2.0)
Wednesday, 1 July 2015
Serpentine Pavilion 2015 / IV, V, VI
Architects: SelgasCano Studio from Madrid, Spain. ETFE and steel. By the Serpentine Gallery, City of Westminster, London.
(Licence: IV, V: CC BY-NC-SA VI: CC BY-SA)
(Licence: IV, V: CC BY-NC-SA VI: CC BY-SA)
Subscribe to:
Comments (Atom)















































