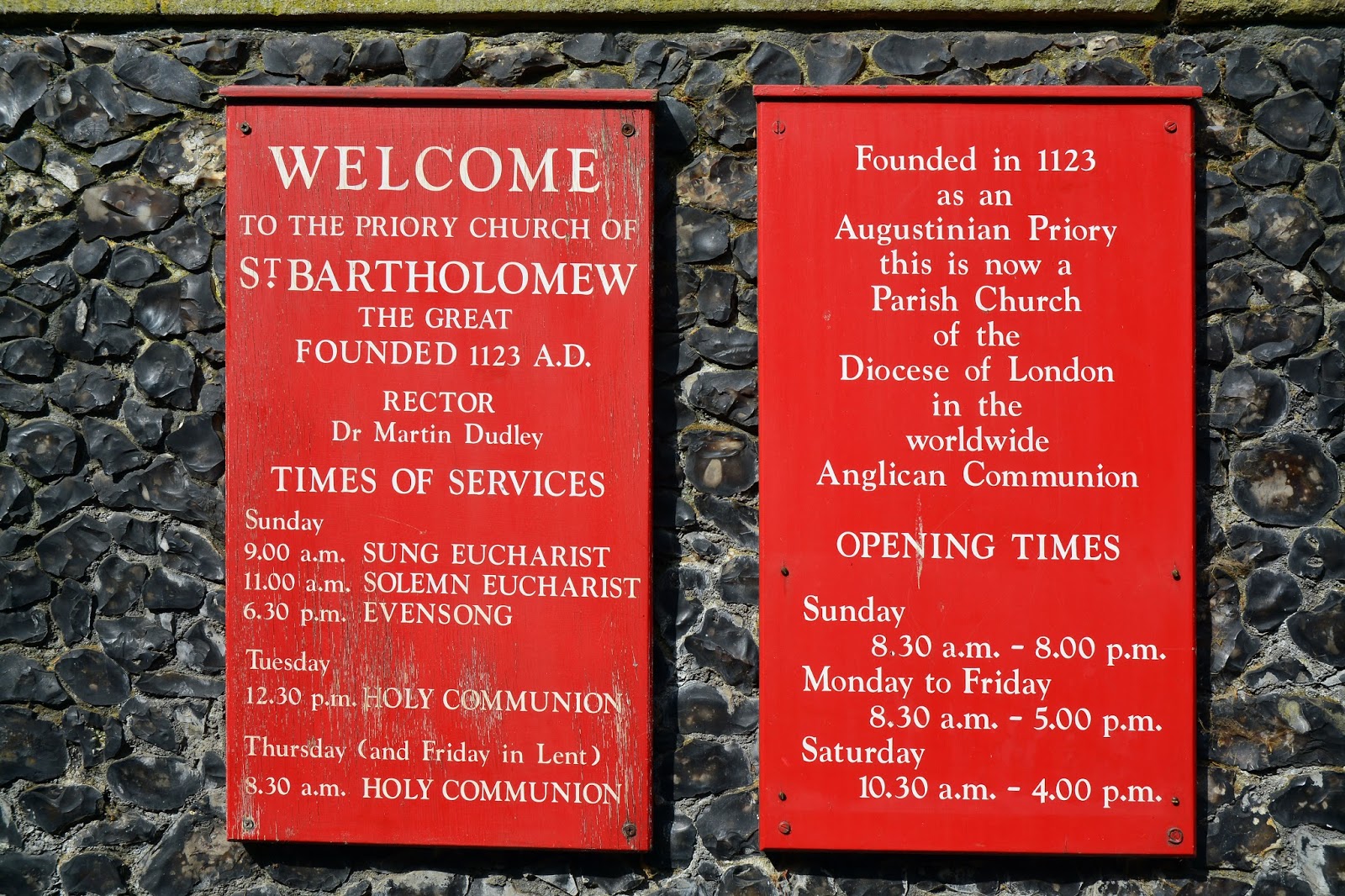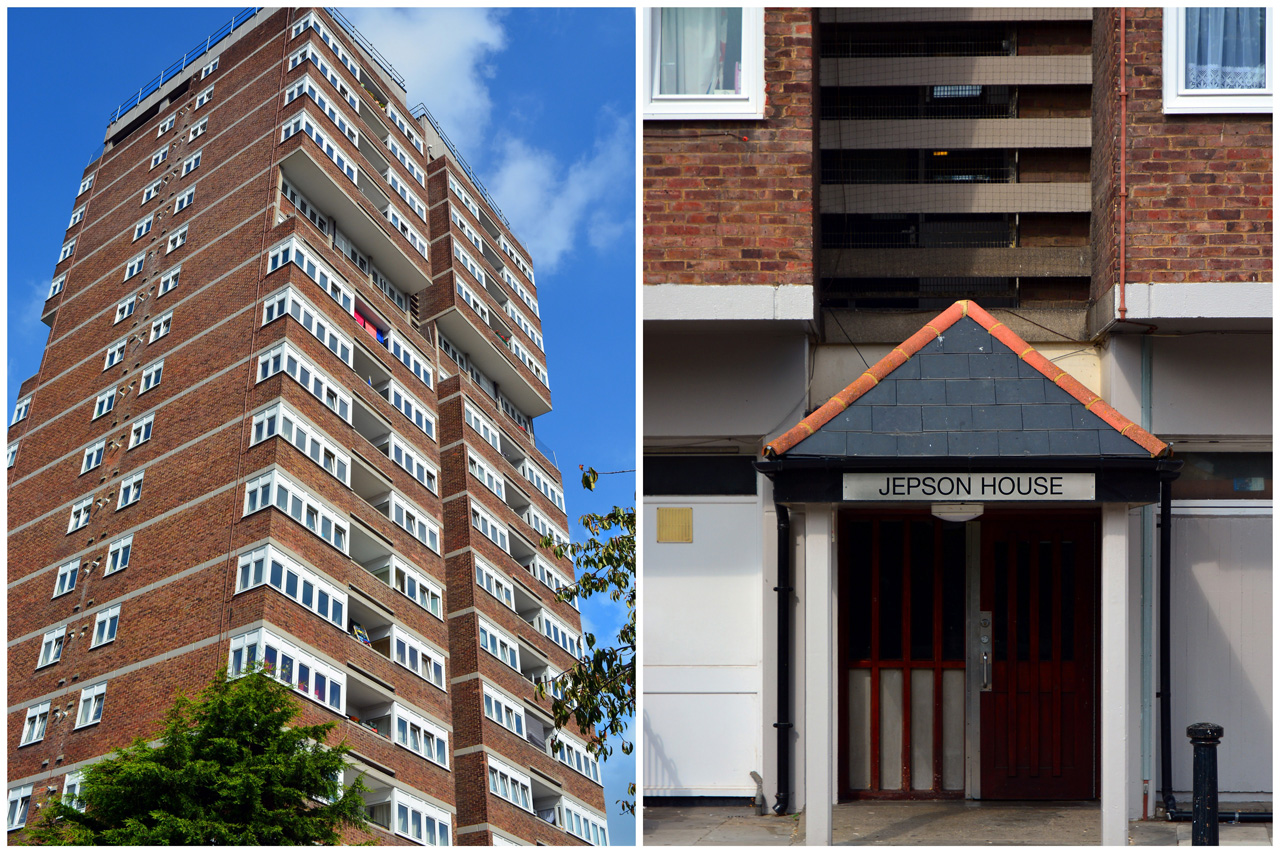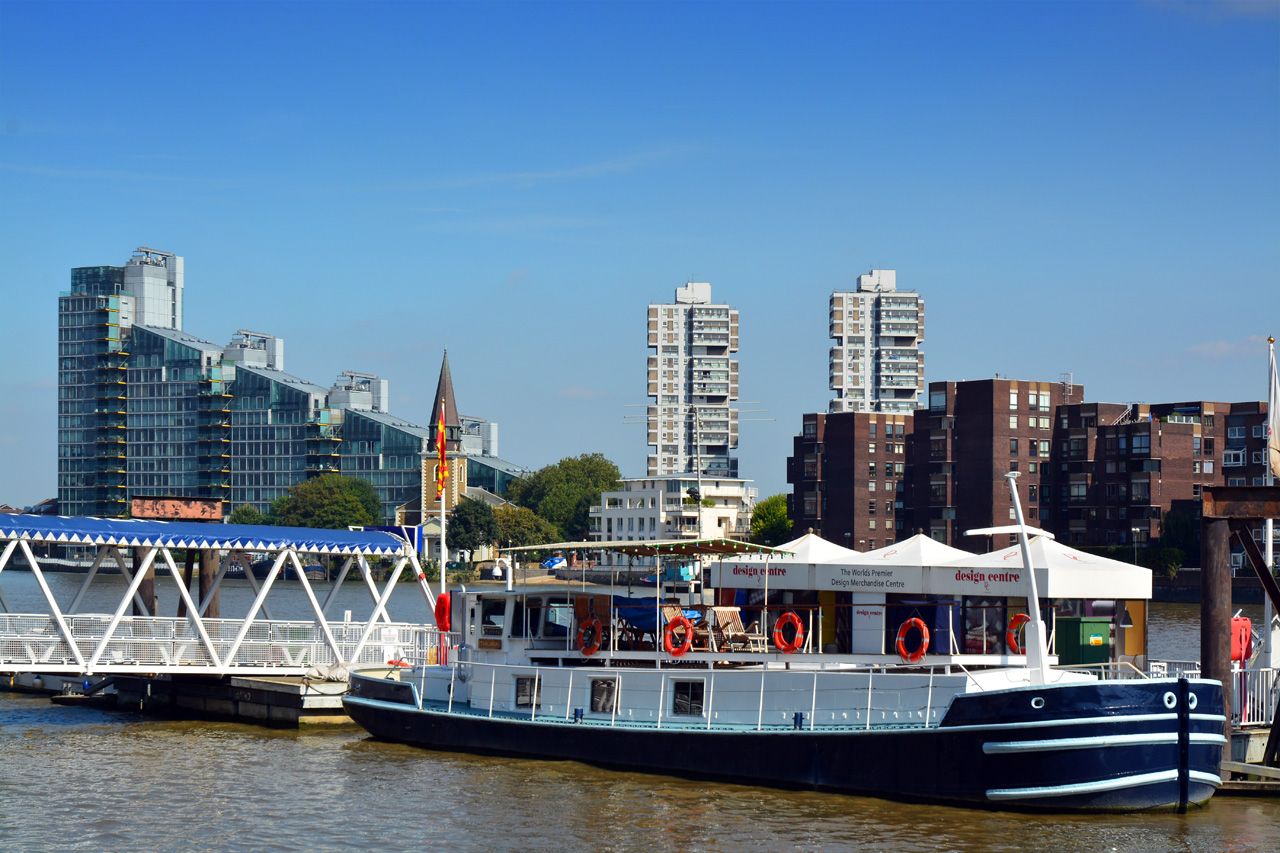Architect: Raymond Erith, 1963, the previous public house building having been bomb-damaged in WW2. Timber frame on brick plinth in the style of a C18th coaching inn. Remembered by many, including me, as a busy pub on the edge of Hampstead Heath. But sadly, despite its Grade II listing, it has now been converted into luxury apartments. London Borough of Camden.
Tuesday, 30 September 2014
Monday, 29 September 2014
Willesden Green / Baptist Church
Built 1907 by Messrs. J. Wills & Sons to seat 800; neo-Gothic design in red brick with stone dressings and spire [Source: 'Willesden: Protestant nonconformity', URL: www.british-history.ac.uk/report.aspx?compid=22610&st...]. Corner of High Road and Huddlestone Road, designated as a local heritage asset. London Borough of Brent.
Pan Peninsula towers / Wyndham House
Pan Peninsula architects: Skidmore, Owings & Merrill, 2009. Wyndham House (in front of the towers from this angle, aka South Quay Plaza 3), John Seifert Architects Ltd., 1989. Photographed from Blackwall Basin, London Borough of Tower Hamlets.
Saturday, 27 September 2014
DLR / Barclays, HSBC
World HQ's of Barclays and HSBC banks by architects HOK (2005) and Foster + Partners (2002) respectively. DLR doesn't stand for Dishonest Libor Rigging, but for Docklands Light Railway: a rail transport system serving London's Docklands district. Poplar, London Borough of Tower Hamlets.
Friday, 26 September 2014
East Canary Wharf / 2014
Seen across Blackwall Basin, and showing the recent addition of 25 Churchill Place (the tower with the white parapet). London Borough of Tower Hamlets.
Billingsgate Market / from South
Showing the east canopy and part of the market hall, seen across West India Dock. Warehouse conversion by Newman Levinson & Partners, 1982. Isle of Dogs, London Borough of Tower Hamlets.
Thursday, 25 September 2014
Sergel's Square / Stockholm
(From the archives of 2012)
Architect: David Helldén (1905-1990), with Piet Hein, completed 1967. Glass obelisk by Edvin Öhrström, added 1974. Named after the 18th century Swedish sculptor John Tobias Sergel who once lived in this area. Norrmalm, Stockholm, Sweden.
(All Rights Reserved)
Wednesday, 24 September 2014
City Hall / Stockholm
(From the archives of 2012)
Architect: Ragnar Östberg (1866–1945), completed 1923. The architectural style is known as National Romantic and it is particular to Nordic countries. Stockholm, Sweden.
Architect: Ragnar Östberg (1866–1945), completed 1923. The architectural style is known as National Romantic and it is particular to Nordic countries. Stockholm, Sweden.
(All Rights Reserved)
Tuesday, 23 September 2014
Central Park Skaters / B&W
(From the archives of 2011)
Ice skaters enjoying the Wollman Rink in Central Park, with Midtown Manhattan skyscrapers providing a magnificent backdrop. The vertically-striped modernist tower is the General Motors Building on Fifth Avenue, designed by Edward Durell Stone & Associates with Emery Roth & Sons (1968). The modernist tower with a dark glass curtain wall is the Solow Building designed by Skidmore, Owings & Merrill LLP with Davis, Brody & Associates (1974). New York, NY.
(All Rights Reserved)
Metropolitan Opera House / New York
(From the archives of 2011)
Architect: Wallace K Harrison (1895-1981), completed 1966, clad in white travertine. Showing the 5 barrel-vaulted arches of the east façade, with Christmas decorations. Located at Lincoln Square, Upper West Side, New York.
Architect: Wallace K Harrison (1895-1981), completed 1966, clad in white travertine. Showing the 5 barrel-vaulted arches of the east façade, with Christmas decorations. Located at Lincoln Square, Upper West Side, New York.
(All Rights Reserved)
Monday, 22 September 2014
FiDi / NY
(From the archives of 2011)
On the left is 55 Water Street, the largest office building in New York by floor area, completed in 1972. In the centre, One Financial Square is a postmodern design that really works from this viewpoint, its stepped granite and glass cladding echoing the ziggurat style of 120 Wall Street on the right, which was built more than half a century earlier. Image taken from Brooklyn Heights, NYC.
(All Rights Reserved)
Sunday, 21 September 2014
Great St Barts / Gatehouse
Gatehouse of the Church of St Bartholomew the Great, dating from 1543 with ongoing repairs and augmentation especially in the Victorian era. The most recent restoration was in 1932. West Smithfield, City of London.
Great St Barts / porch
The relatively recent porch of the Church of St Bartholomew the Great, in West Smithfield. Porch architect: Sir Aston Webb, 1893, made of Portland stone and knapped flint. The carved figure is of Prior Rahere who founded the priory in 1123 and was buried here in 1143. City of London.
Saturday, 20 September 2014
Great St Barts / tower
The Church of St Bartholomew the Great is on the site of an Augustinian priory that was established in 1123. After dissolution in 1539 part of the monastery became a church for parishioners, the tower being built in 1628. Grade I listed and London's oldest parish church. West Smithfield, City of London.
Friday, 19 September 2014
Marina Point / Imperial Wharf
Broadway Malyan Architects, c.2005. Between Chelsea and Fulham on the north bank of the Thames. The site incorporates over 10 acres of landscaped parkland. London Borough of Hammersmith & Fulham.
Thursday, 18 September 2014
Falcon Wharf / SW11
Architects: Burland TM, c.2006. Apartments and hotel on south bank of the river Thames at Battersea. London Borough of Wandsworth.
Wednesday, 17 September 2014
Kennedy Center / Washington DC
(From the archives of 2012)
The John F. Kennedy Center for the Performing Arts, opened 1971, architect Edward Durell Stone. Includes an opera house, concert hall, theatre and some smaller performance spaces. At Foggy Bottom, Washington D.C.
The John F. Kennedy Center for the Performing Arts, opened 1971, architect Edward Durell Stone. Includes an opera house, concert hall, theatre and some smaller performance spaces. At Foggy Bottom, Washington D.C.
National Museum of the American Indian / Washington D.C.
(From the archives of 2012)
The National Museum of the American Indian (NMAI). Initial design concepts by GBQC and Douglas Cardinal Ltd., which included consultants Douglas Cardinal (Blackfoot), Johnpaul Jones (Cherokee/Choctaw), Donna House (Diné/Oneida) and Ramona Sakiestewa (Hopi). Project was further developed by Jones, House, and Sakiestewa, along with the architecture firms Jones & Jones, SmithGroup in collaboration with Lou Weller (Caddo) and the Native American Design Collaborative, and Polshek Partnership Architects. [Info source: NMAI]. The first Smithsonian museum to gain a LEED rating (silver). Museum opened in 2005 at the National Mall, Washington D.C.
The National Museum of the American Indian (NMAI). Initial design concepts by GBQC and Douglas Cardinal Ltd., which included consultants Douglas Cardinal (Blackfoot), Johnpaul Jones (Cherokee/Choctaw), Donna House (Diné/Oneida) and Ramona Sakiestewa (Hopi). Project was further developed by Jones, House, and Sakiestewa, along with the architecture firms Jones & Jones, SmithGroup in collaboration with Lou Weller (Caddo) and the Native American Design Collaborative, and Polshek Partnership Architects. [Info source: NMAI]. The first Smithsonian museum to gain a LEED rating (silver). Museum opened in 2005 at the National Mall, Washington D.C.
Oyster Wharf / SW11
Groves Natcheva Architects, c.2004. Viewed across the river Thames. The mainly residential development is in Battersea, London Borough of Wandsworth.
Tuesday, 16 September 2014
Imperial Studios / sign
Former garaging bays converted to light industrial studios and offices in the 1980s. Imperial Road, London Borough of Hammersmith & Fulham.
Furniture Cave / west
Glazed pediment and clock tower seen from the west. Built 1898 according to wall plaque, architect unknown. Principally used today as retail space for an assortment of antique and reproduction furniture dealers. At 531-533 King's Road, Chelsea. Royal Borough of Kensington & Chelsea, London.
Monday, 15 September 2014
Jepson House / Fulham
Eighteen storey residential tower on the Pearscroft Estate, built c.1965. London Borough of Hammersmith & Fulham.
Sunday, 14 September 2014
562 King's Road / Fulham
Architect: T F Ingram, 1939. Neo-Georgian, corner-plot building of 7 by 3 bays, 2 storeys plus attic in mansard roof with dormer windows. Of red brick with brown faience tiles at ground level. Now an Italian restaurant/club but previously a Wheatsheaf pub, the badge remaining over the main entrance. Listed in LBHF's Register of Buildings of Merit. London Borough of Hammersmith & Fulham.
(CC-by-SA - credit: Photo by George Rex.)
Saturday, 13 September 2014
Bee mural / by Don
Temporary mural on terraced house in Sandilands Road intended to raise awareness of the decline of UK's bee population. Painted by Paul 'Don' Smith, 2014. London Borough of Hammersmith & Fulham.
(All pics CC-by-SA - credit: Photo by George Rex.)
Friday, 12 September 2014
Montevetro / St Mary's / Selworthy House
View from Chelsea Harbour Pier.
Left: Montevetro, Richard Rogers Partnership, 2000.
Centre: St Mary's Church, Joseph Dixon, 1777.
Tall point block right: Selworthy House, Colin Lucas, 1963.
All three buildings are in Battersea, London Borough of Wandsworth.
Thursday, 11 September 2014
The National September 11 Memorial / New York
(From the archives of 2011)
Architect: Michael Arad; landscape architect: Peter Walker, 2011. Walls of tears cascade down the huge footprints left where the twin towers once stood.
 |
(CC BY-SA - credit: Images George Rex.)
Lots Rd. Power Sta. / Southwest, and West
Architect: James Russell Chapman, 1905, steel frame with brick infill, resting on 220 concrete piers. Operational between 1905-2002 to provide electrical energy to London Underground, now intended to be converted into flats. Royal Borough of Kensington & Chelsea, London.
Wednesday, 10 September 2014
Furniture Cave / east, and interior
Built 1898 according to wall plaque, architect unknown. Principally used today as retail space for an assortment of antique and reproduction furniture dealers. At 531-533 King's Road, Chelsea, although this view is from Tetcott Road. Royal Borough of Kensington & Chelsea, London.
(CC BY-SA - credit: Photo by George Rex.)
(CC BY-SA - credit: Photo by George Rex.)
(CC BY-SA - credit: Photo by George Rex.)
Tuesday, 9 September 2014
Chelsea Harbour Hotel / SW10
Moxley Architects, 1987. Five star hotel and yacht marina, built on what was previously a coal dock yard. London Borough of Hammersmith & Fulham.
(CC-by-SA - credit: Photo by George Rex.)
Monday, 8 September 2014
Heatherley's / Lots Rd
The Heatherley School Of Fine Art, founded 1845. The current premises at 75 Lots Road designed by Evans & Shalev Architects, completed June 2008. Royal Borough of Kensington & Chelsea, London.
(CC-by-SA - credit: Photo by George Rex.)
Sunday, 7 September 2014
Fens / SW10
Fens Restoration at 46 Lots Road, Royal Borough of Kensington & Chelsea, London.
(CC-by-SA - credit: Photo by George Rex.)
Saturday, 6 September 2014
Lots Road / sign
 |
| Lots Road Power Station 2014
Architect: James Russell Chapman.
(CC BY-SA - credit: Images George Rex.) |
Friday, 5 September 2014
Montevetro / Battersea
Architects: Richard Rogers Partnership, 2009. Described in The London Encyclopedia as a "forbidding grey and orange triangle", the 20-floor building on the south bank of the Thames contains 103 luxury apartments. The out-slung elevator towers and the cage-cranes are typical of this architectural practice. London Borough of Wandsworth.
See also...
(CC-by-SA - credit: Photo by George Rex.)
Treasury Annex / Madison Place
(From the archives of 2012)
Architect: Cass Gilbert (1859-1934). Designed in the Beaux-Arts neo-classical style and completed in 1919. NRHP listed. At Pennsylvania Avenue and Madison Place, Washington D.C.
(All Rights Reserved)
I M Pei / National Gallery Pyramids
(From the archives of 2012)
Situated between the main National Gallery of Art and I.M.Pei's East Wing (1978), glass pyramids decorate the plaza and allow light into the concourse below. Washington D.C.
Thursday, 4 September 2014
Spontaneous City / No. 2 (and No. 1)
Another bird box bonanza by London Fieldworks, this time in Cremorne Gardens. Sculpture commissioned by RBKC InTRANSIT Festival. Part of the Secret Garden Project. Royal Borough of Kensington & Chelsea, London.
(CC-by-SA - credit: Photo by George Rex.)
 |
| 'Spontaneous City in the Tree of Heaven' by London Fieldworks |
Second photo from the archives of 2011
High density housing in Duncan Terrace Gardens, consisting of over 300 bird boxes installed in consultation with the Forestry Commission and Islington's ecology department. London Fieldworks say the box designs are inspired by the Georgian houses and 1960's flats that surround the gardens. Part of the Secret Garden project, installed 2010. Angel, London Borough of Islington.
High density housing in Duncan Terrace Gardens, consisting of over 300 bird boxes installed in consultation with the Forestry Commission and Islington's ecology department. London Fieldworks say the box designs are inspired by the Georgian houses and 1960's flats that surround the gardens. Part of the Secret Garden project, installed 2010. Angel, London Borough of Islington.
The Cremorne Gates / RBKC
These were at an entrance to Cremorne Gardens, a popular pleasure gardens in Chelsea between 1845-1877 (closed due to complaints about disorderly behaviour). The gates are made mostly of cast iron and weigh about 8 tonnes. Now restored and situated in a small but pleasant remnant of the original gardens. Royal Borough of Kensington & Chelsea, London.
(CC-by-SA - credit: Photo by George Rex.)
Subscribe to:
Comments (Atom)














































